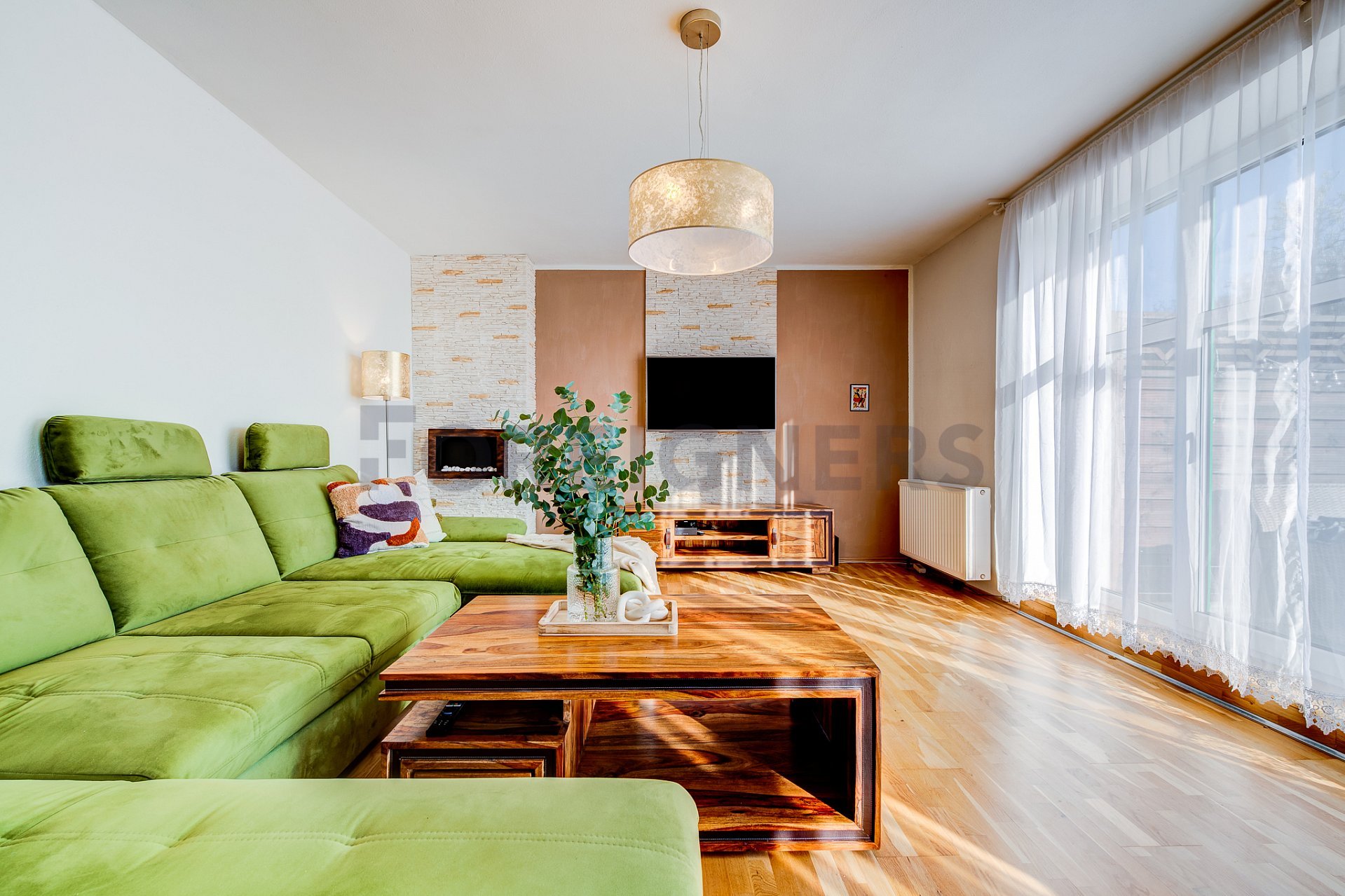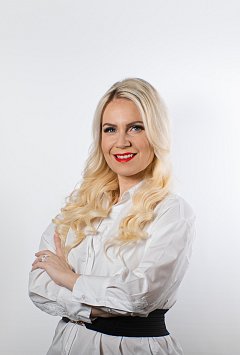4-bedroom (4+1) - House for sale in Trstěnice
Trstěnice

| ID | BK1029 |
| Street | |
| District, city | , Trstěnice |
| Area | 236 m2 |
| Floor | --- |
| Furnished | Partly |
| Status | Not available |
| Energy class | G |
| Price | 7 490 000 CZK (∼309 888 €) |
| + Commission |
0 CZK (+ 21% VAT)
|

Description
Summary
The picturesque and calm village Trstěnice is in close proximity of vineyards, and it is 25 minutes away from Znojmo. This is a dream of every family that is searching for a calm housing close to a larger city. The house is a 4+1 and it is 317 square meters, and it offers everything that you could require for a comfortable family life. Undoubtedly one of its biggest advantages is its location at the edge of the village. All that is behind the house are fields and woods thanks to which you will have peace and privacy while you enjoy your garden. The estate itself is 3026 square meters large.
A significant benefit is the other house that is located on the estate. At the moment it is uninhabitable, and it is suitable for an overall reconstruction. It can be used as a storage space now. In the future it will be ideal for building another house, whether for a family member or for potential sale by diving the estate into two parts. Therefore, it is also an investment opportunity.
Location
Trstěnice is approximately 25 minutes’ drive from Znojmo and 45 minutes from Brno. You can find there a grocery shop, elementary school and kindergarten, a small pub, and a bus stop. You can see the garden from one part of the house (the southern side) and the village’s iconic building – the castle from the 13th century on the other part (on the northern side).
Layout
On the first floor there is a living room (32 m2) and a kitchen (23 m 2) with wooden floor. The kitchen and the living room are divided and that’s to that you can use both rooms comfortably at the same time but also thanks to the enlarged entrance they create an open space full of air and light. In the living room the heat and pleasant atmosphere is provided by a fireplace. Through beautiful French windows you can enter directly to the terrace (23 m2) which is thanks to pleasant seating ideal during warmer months for relaxing. The terrace has a lowered floor prepared for a jacuzzi. Therefore, during warmer months, you will have everything that you could wish for. You can also find on the same floor a small pantry and a bathroom with a toilet.
There are 3 bedrooms on the second floor (15, 15, 16 m2). It is up to you how you will use it – whether you need more rooms for children, or you would like to turn the rooms into a relaxing space or a workroom. You can find a bathroom, shower, and a toilet in the bathroom. You can also find a dressing room (5 m2) and stairs to the attic on this floor.
The first underground floor has a large garage (34 m2) with a space for two smaller cars. Next, there are 3 storage rooms and a technical room. Would you like to have at home a gym, workshop, or any other room for doing your hobbies? This is the ideal space for that.
There is a spacious garden behind the house that is 2074 m2. The garden has a fence around it, there are 10 fruit trees, a maintained lawn and there is water source coming from the well. The garden is in a good shape. However, you can shape the outdoors according to your imagination. For example, you can build there a decorative garden, pool, pergola, or a vegetable seedbed. There is also enough space for a larger family and pets. The driveway comes with the estate.
Furnishing
The floor is wooden in both the living room and the kitchen. There is a tile floor in the hall and the bathrooms and on the second floor there are mostly carpets. The stairs are a combination of wood and metal. It is possible to leave some of the furnishing in the house upon agreement.
Facilities
The house was built in 1991 and it was completely reconstructed in 2018. The heat is provided by a gas boiler. The source of the water is a public waterline and there is also a well for use of water around the house. The waste pipe is connected to a public network. The house is insulated but it has no façade.
Your consultant

- Kateřina Stehnová Strašáková
- Czech
- +420 770 665 333
- katerina.stehnova@foreigners.cz